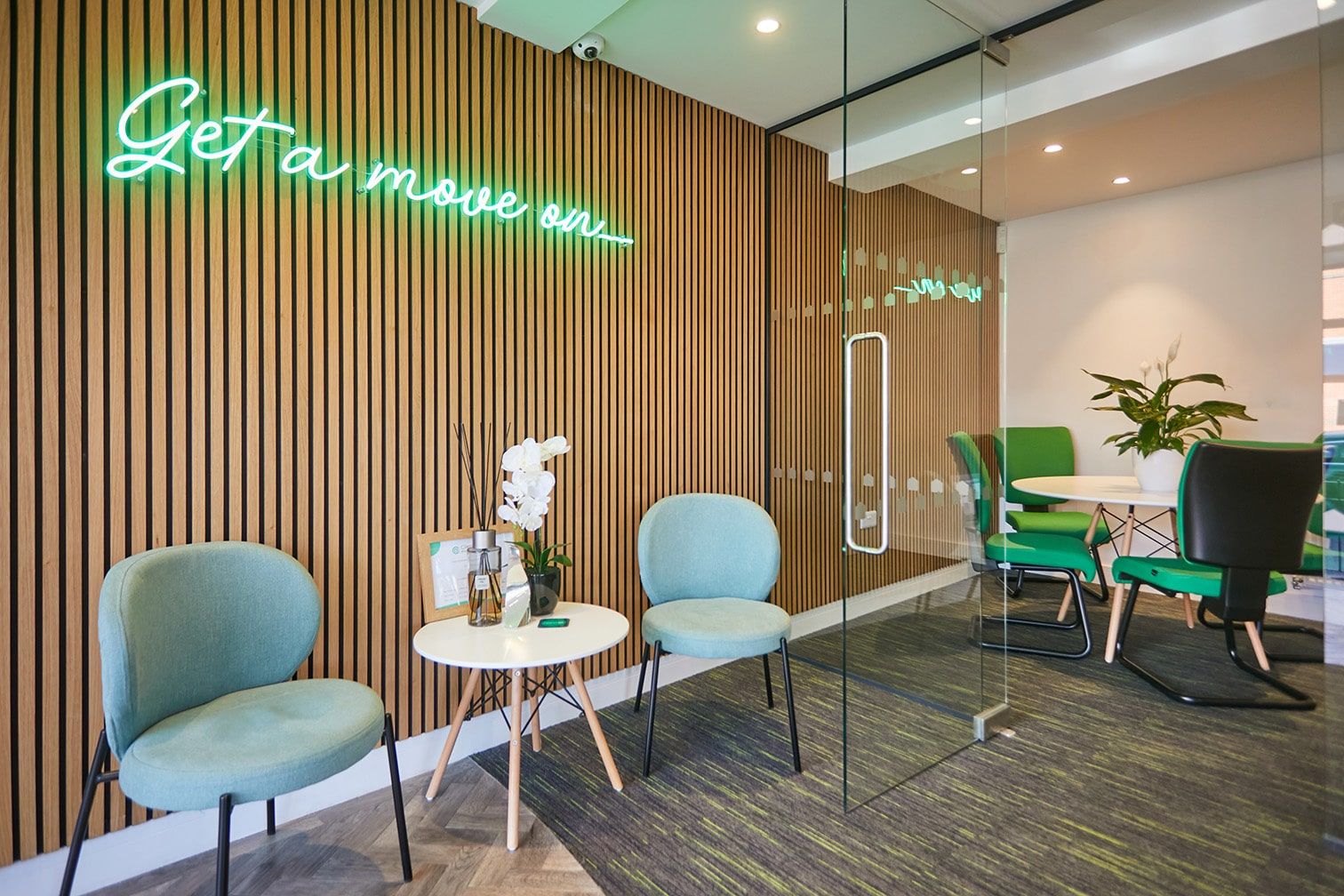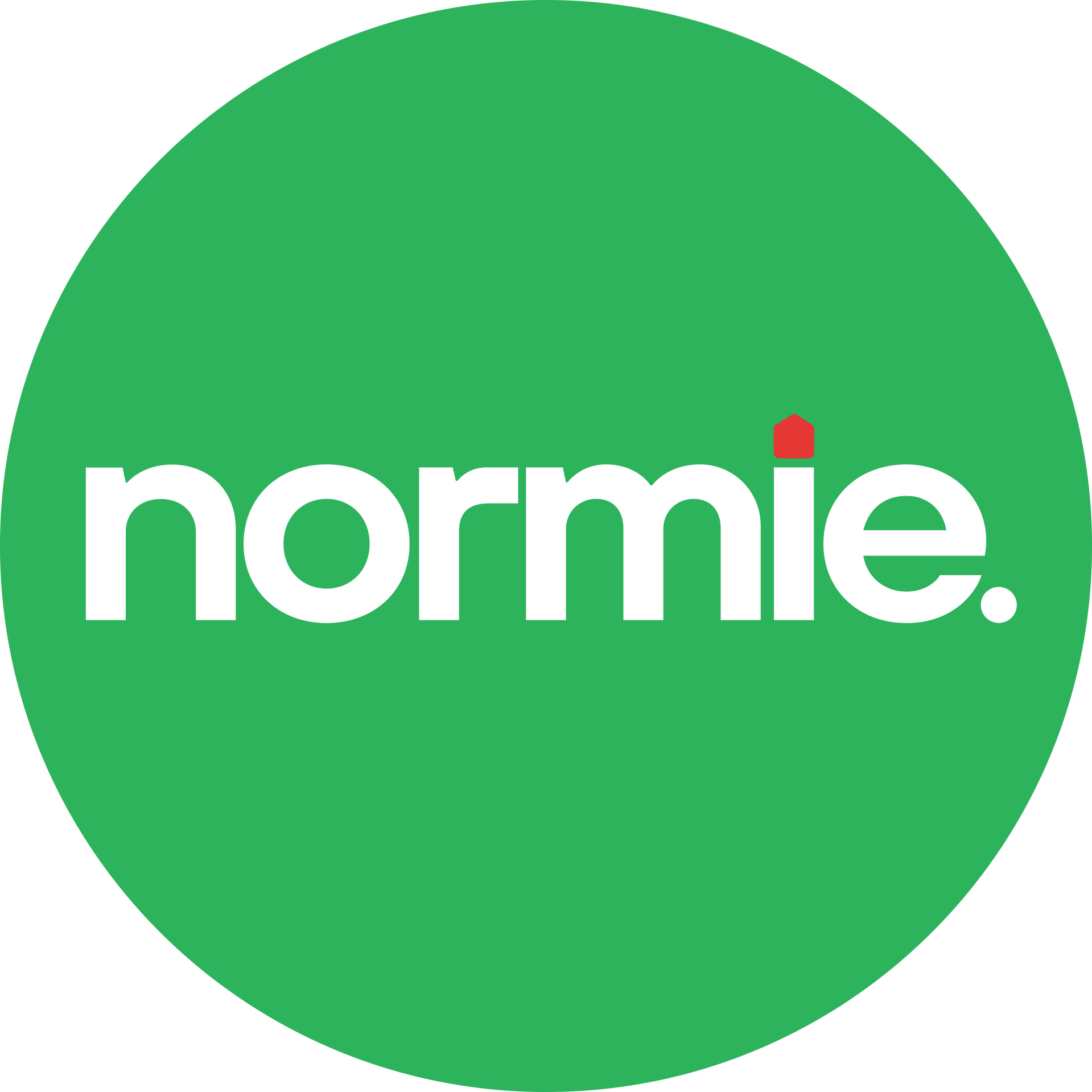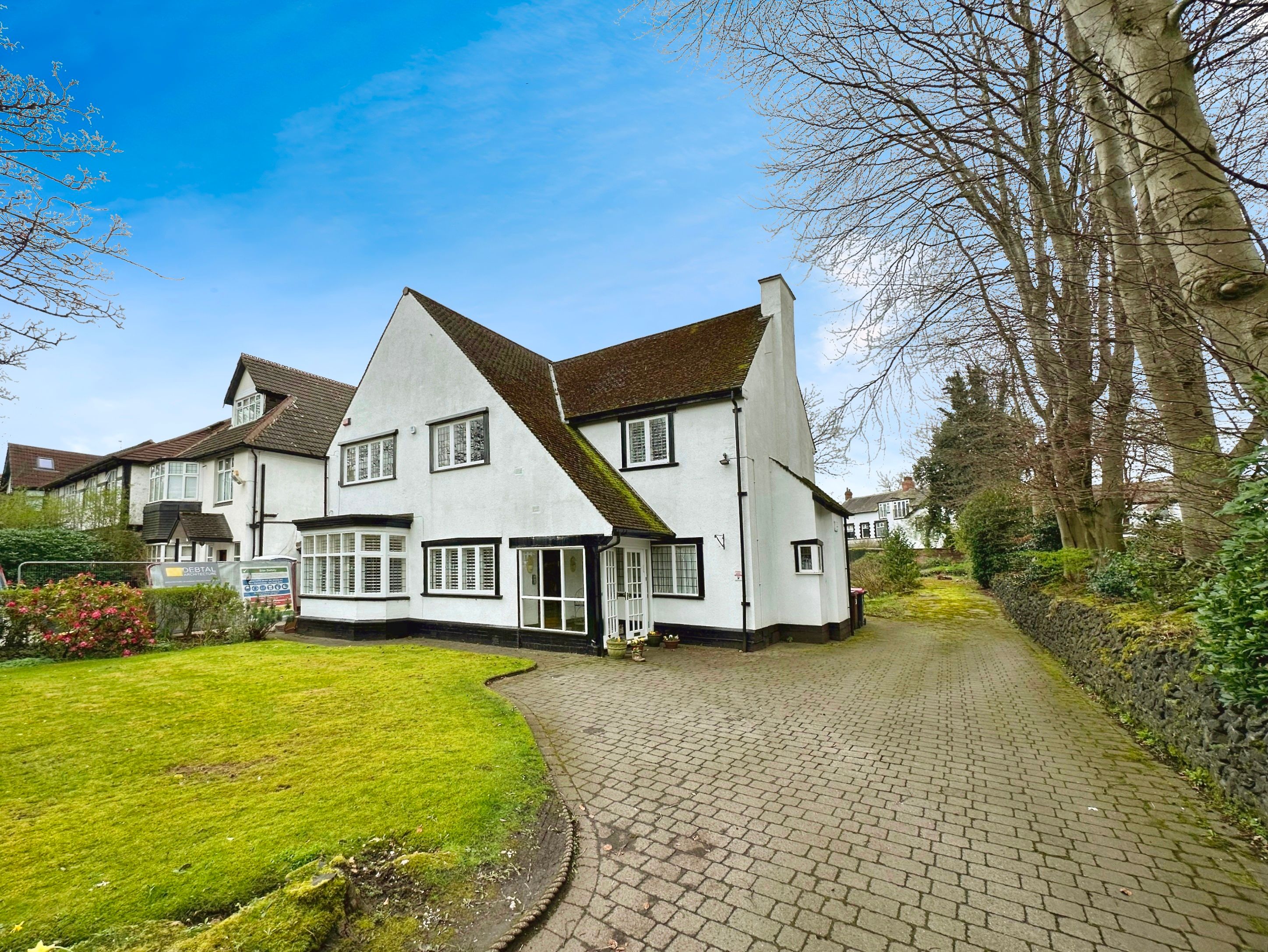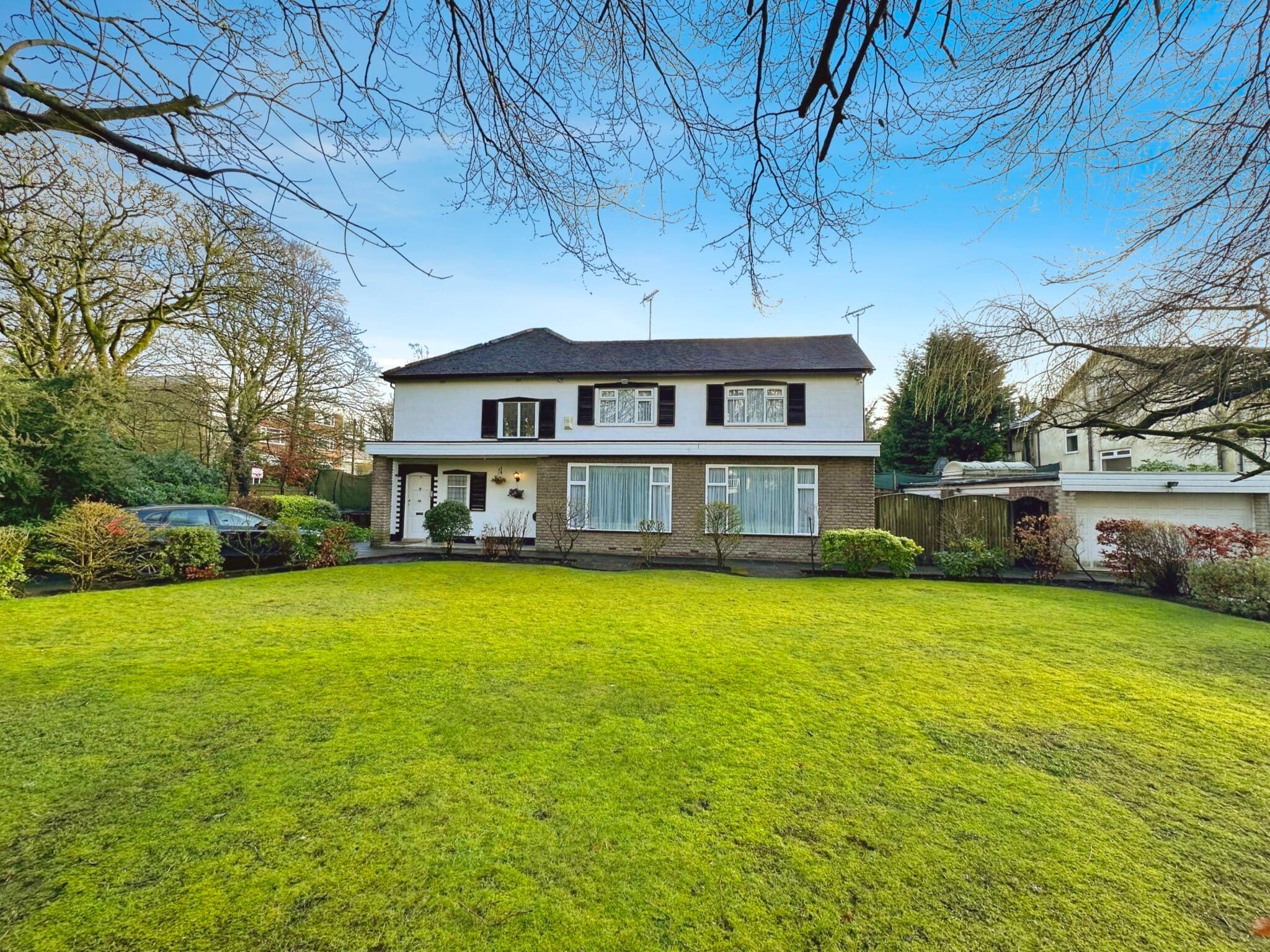Rutland Drive, Salford, M7
Offers In Excess Of £895,000Freehold
Offers In Excess Of £895,000
Rutland Drive, Salford, M7
Key Information
Key Features
Description
Normie is delighted to present this exceptional five-bedroom semi-detached family residence, boasting expansive living spaces and impeccable presentation spread over three floors, with additional storage options in both the basement and top floor loft. From the moment you arrive, the property's grandeur captivates, with stunning gardens and an extensive front driveway providing ample parking for multiple vehicles.
Upon entering the ground floor, you are greeted by a grand entrance hall featuring parquet flooring, with convenient storage underneath the stairs and access to a guest WC. The ground floor lounge boasts a large bay window and high ceilings adorned with intricate cornice detailing, creating an ambiance of elegance and refinement. Adjacent to the lounge is the spacious dining room, ideal for hosting formal dinners and special occasions, with large patio windows offering delightful views of the gardens.
Moving forward, the ground floor seamlessly transitions into an open-plan lounge connected to a stylish, modern kitchen, harmonising contemporary design with functional living spaces. The kitchen showcases a variety of base and wall units alongside high-quality appliances, creating a practical yet elegant cooking area. Flowing effortlessly from the kitchen is living space, offering abundant natural light and direct access to the rear garden, perfect for enjoying outdoor living.
Descending to the basement, you'll discover versatile space utilised as a Pesach kitchen and laundry room, enhancing the practicality of the home while maintaining distinct functionality. This separation ensures efficiency and ease of use for household tasks.
Ascending to the first floor, you'll discover five generously proportioned bedrooms, each offering ample space for relaxation and privacy. Among them, the master bedroom stands out with its en suite bathroom, providing added convenience and luxury. Additionally, on this level, there's a modern family bath/shower/WC, ensuring the comfort of the entire household.
The top floor reveals a large loft that offers ample storage space, providing practical solutions for organising belongings and maintaining a clutter-free environment throughout the home. Additionally, this loft presents an exciting opportunity for conversion, adding potential for further living space or a unique feature tailored to your needs.
Situated in a highly desirable location off Rutland Drive, with easy access to local amenities, public transport, and green spaces such as Heaton Park, this property offers the perfect blend of convenience and tranquillity. With its impressive features and exquisite detailing, including the separate basement utilised as a Pesach kitchen and laundry room, the ample storage provided by the top floor loft, and the potential for conversion, this family home is truly a hidden gem. Arrange a viewing today and experience the allure and charm of this superb property firsthand.
Arrange Viewing
Property Calculators
Mortgage
Stamp Duty
If you would like to discuss your options with one of our expert mortgage advisors, click the link below.
View Similar Properties

Register for Property Alerts.
We tailor every marketing campaign to a customer’s requirements and we have access to quality marketing tools such as professional photography, video walk-throughs, drone video footage, distinctive floorplans which brings a property to life, right off of the screen.



