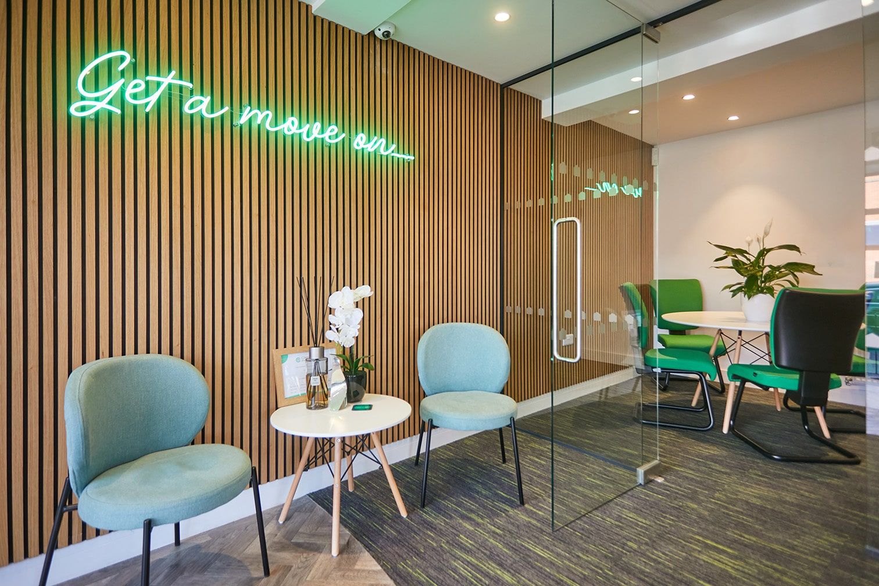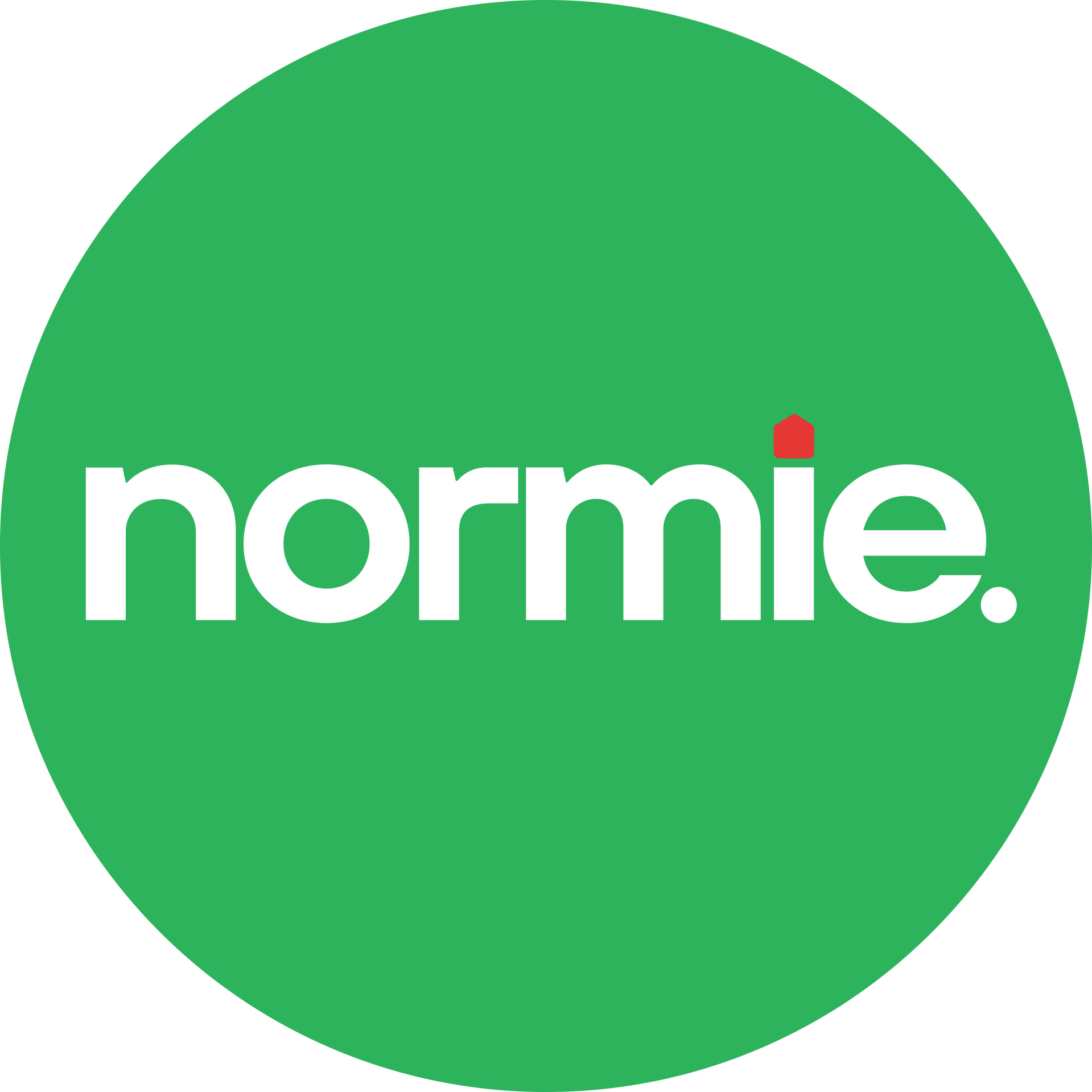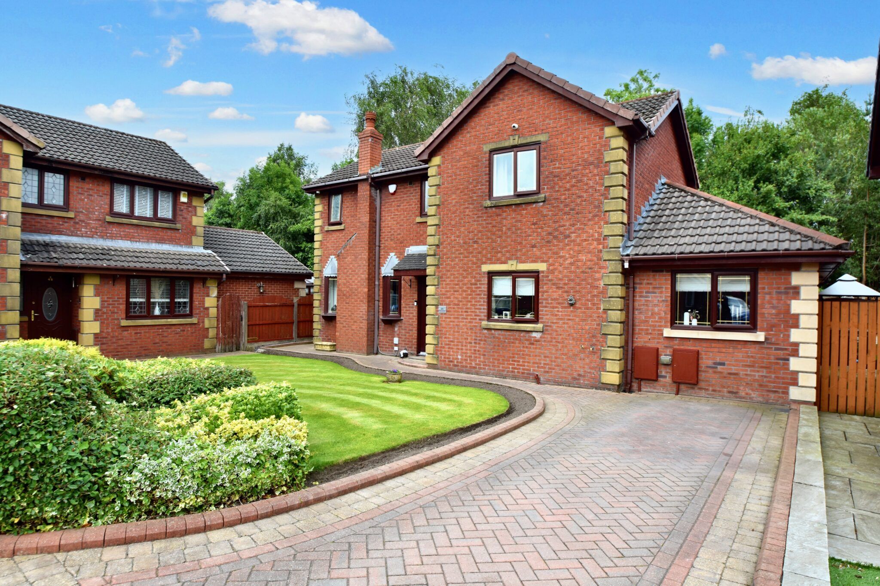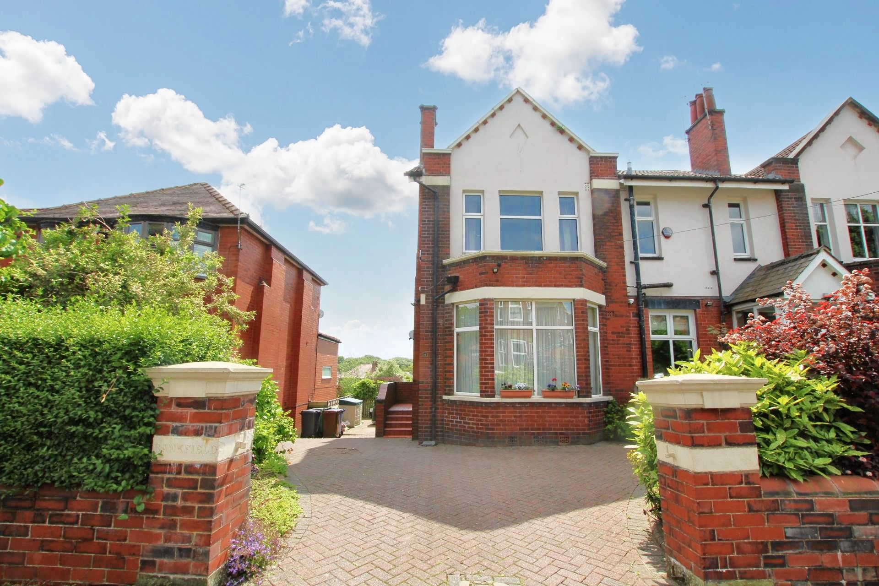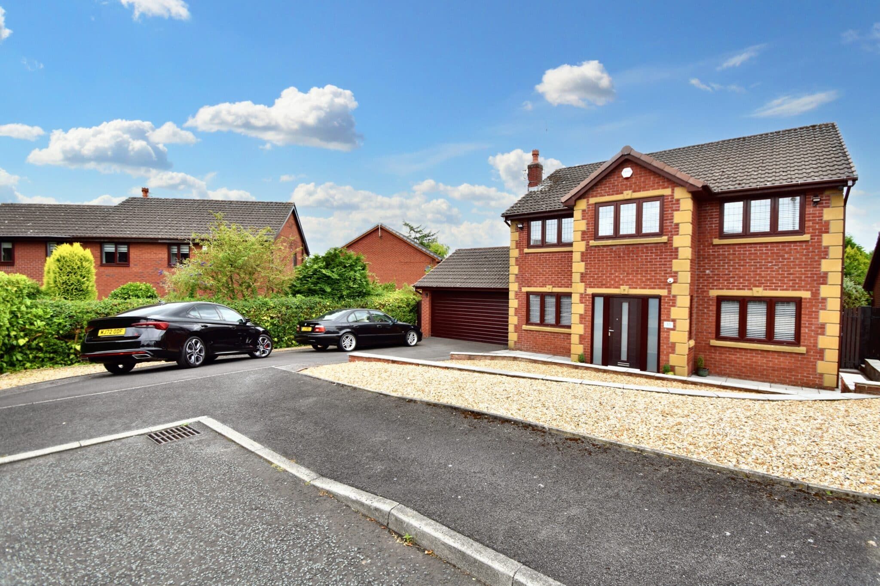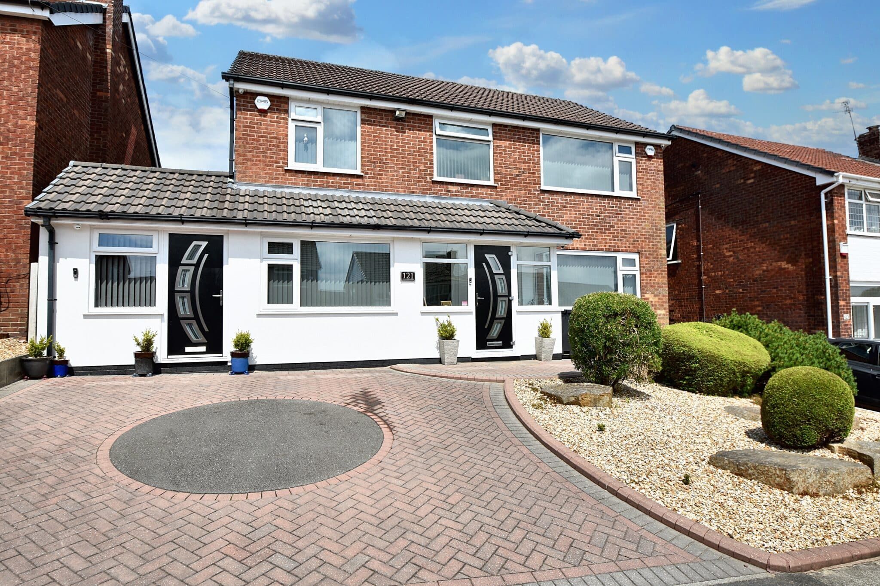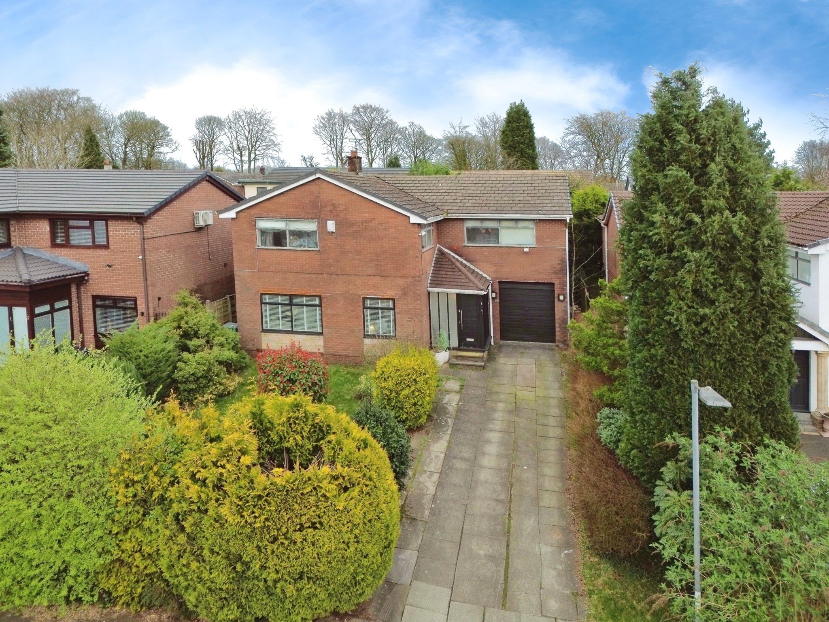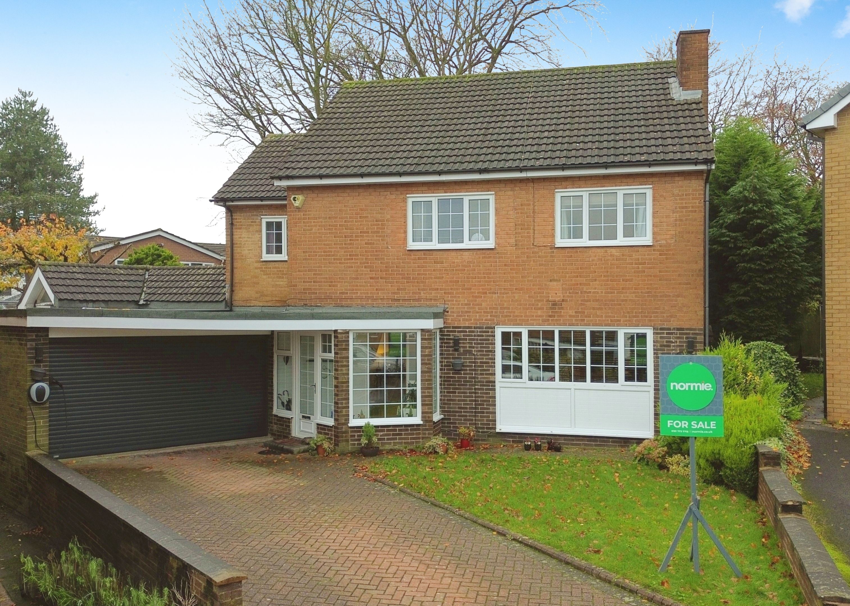Simister Lane, Prestwich, M25
£575,000Freehold
£575,000
Simister Lane, Prestwich, M25
Key Information
Key Features
Description
Presenting a truly remarkable opportunity to acquire a spacious and well maintained 4-bedroom detached family home, this property embodies the essence of luxurious and comfortable living. Situated in a serene neighbourhood, this residence offers the perfect blend of modern amenities and timeless elegance.
Upon entering, one is greeted by a sense of warmth and sophistication, with a thoughtfully designed layout that seamlessly combines functionality and style. The focal point of the home is the fabulous recently modernised kitchen, boasting sleek quartz work surfaces and a selection of integral appliances, creating a culinary haven for the discerning homeowner.
Upgrades to the property include a full rewiring in 2023, a new boiler installed in 2022/23, and the addition of some new windows upstairs, ensuring peace of mind for the lucky new owners. The attention to detail is evident throughout the property, with no expense spared in creating a space that is both practical and aesthetically pleasing.
The four generously proportioned bedrooms offer ample space for relaxation and privacy, with each room thoughtfully designed to maximise comfort.
Stepping outside, the large garden to the rear offers a private sanctuary, not overlooked and bordered by a serene grazing field, providing a tranquil backdrop for outdoor gatherings and relaxation. Whether enjoying a morning coffee or hosting a summer barbeque, this outdoor space is sure to impress.
This spacious family home is offered in walk-in condition, allowing prospective buyers the opportunity to move in and immediately begin enjoying all that this property has to offer. With scope for further enhancements and personal touches, this residence presents a unique opportunity to create a bespoke living space tailored to individual tastes and preferences.
In summary, this 4-bedroom detached house is a rare find, offering a harmonious blend of modern luxury, timeless elegance, and endless potential.
Porch
Boiler/Storage Room
Hallway
Guest wc
Lounge-Dining Room
Kitchen
Conservatory
Utility Room
Landing
Shower Room
Master Bedroom
Balcony
Bedroom Two
Bedroom Three
Bedroom Four
Bathroom
Arrange Viewing
Property Calculators
Mortgage
Stamp Duty
If you would like to discuss your options with one of our expert mortgage advisors, click the link below.
View Similar Properties

Register for Property Alerts.
We tailor every marketing campaign to a customer’s requirements and we have access to quality marketing tools such as professional photography, video walk-throughs, drone video footage, distinctive floorplans which brings a property to life, right off of the screen.
